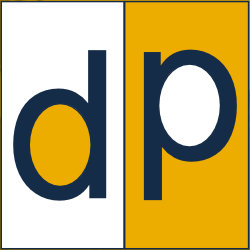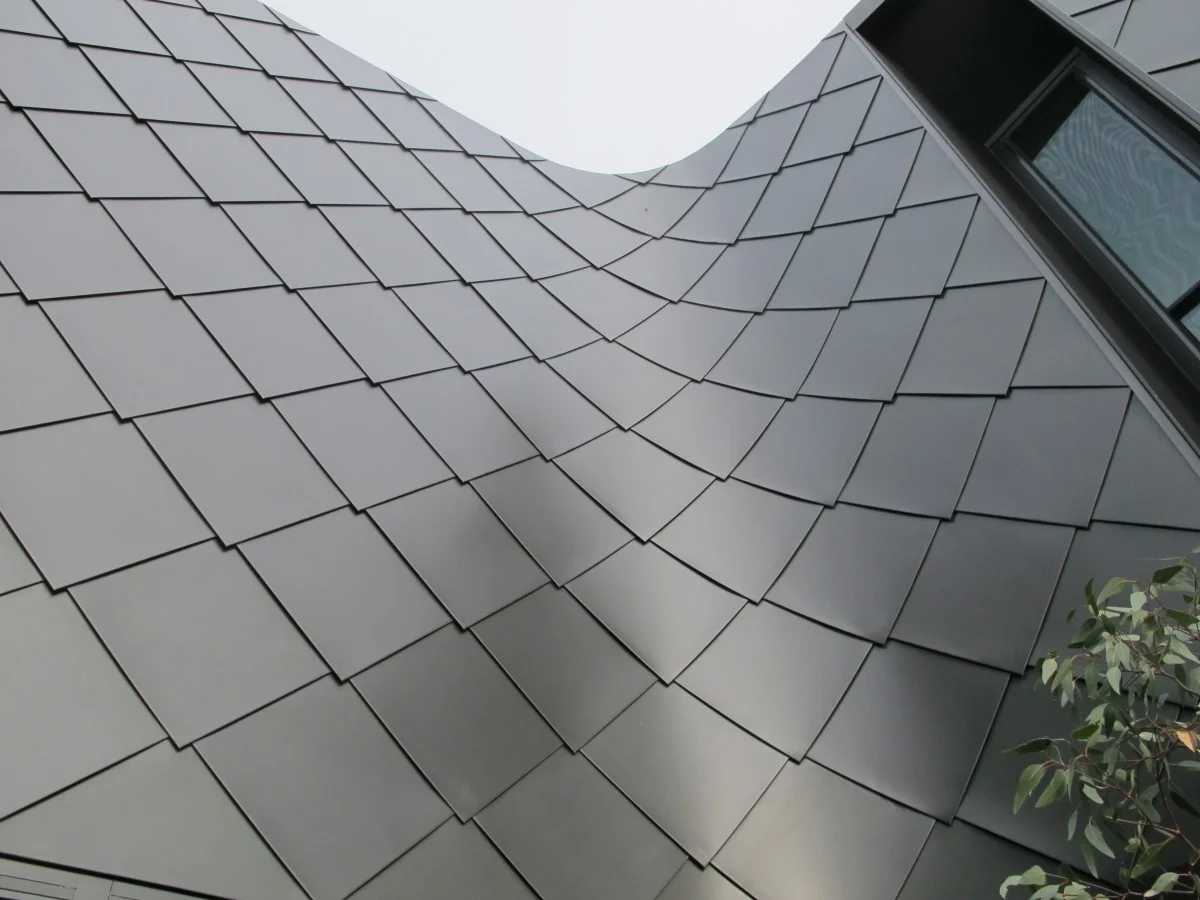Patterns in Minutes - Curved Steel Cladding
Architects embrace the beauty of curves
More and more Architects are moving from “Building as a Block” and embracing more fluid or organic shapes in their designs. A quick glance at any design or architectural publication that mentions "Futuristic" or "Impressive" structures almost always includes images of projects with curved facades or beams.
Glasgow Science Center, with the curved metal clad facade, is a typical example of the new generation of organic architeture.
Getting the Panels Right
Modern 3D CAD tools can be used to easily design structures that include curved steel cladding, roofing or trusses. The process of converting the design model to the production materials needed for forming and construction creates a separate set of challenges. Digital Patterning can be used to help automate the process.
Developing concepts for visually appealing structures with complex curvature is done using 2D and 3D CAD software. Digital Patterning tools like ExactFlat can be used to quickly generate 2D patterns and production drawings.
Adding Digital Patterning to the Process
A workflow concept which leverages 3D CAD and Digital Patterning includes:
- designing and validate the structure using 3D CAD models
- gaining client and often community approval
- flattening the 3D models into 2D patterns and convert the patterns into panel drawings
- providing the panel drawings to fabricators for production
Just as with other industries that rely on patterns for production, the key advantages of automating these tasks occur as a result of the time savings in pattern making and the reduction of communication errors and pre-production iterations.
1. Digital concept drawings are used to help develop 3D models of the important details.
2. The 3D models are converted directly into 2D patterns. Strain and Sag information is used to help validate fit and reduce iterations.
3. Production drawings are created directly from the patterns. All of this helps save time, reduce errors and, improve communication between teams.
Digital Patterning is the next step in automating the design and production of any product where complex curves and organic flowing surfaces are desired. ExactFlat, the leader in 3D to 2D flattening software can help. Click on the link below to schedule a time to speak with one of our experts.













